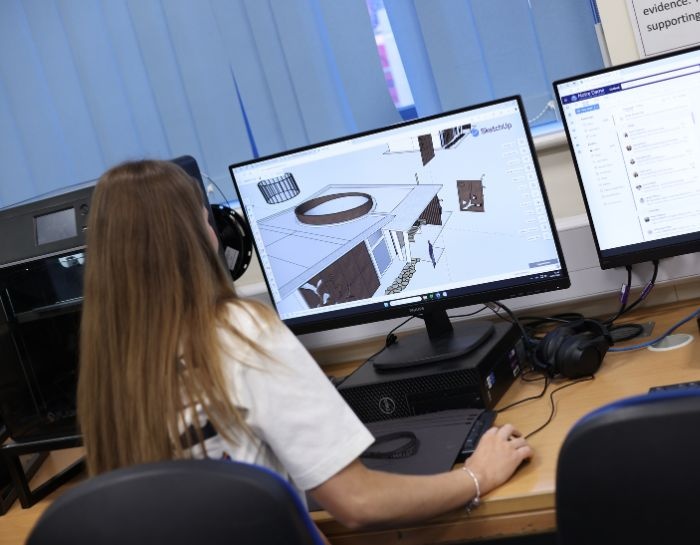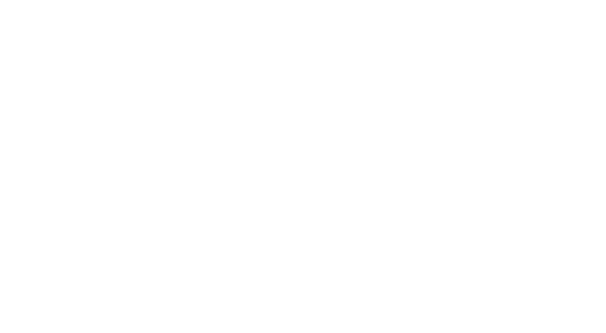
Did You Know?
Leading Architects Richard Rodgers and Norman Foster are dyslexic.
Key Information
Qualification
Level 3 BTEC/CTEC courses
Duration
Two Year Course - Equivalent to one A-level
Examination Board
OCR
"Studying this subject has given me valuable experience in expressing my creativity through models. The course itself is engaging, inspiring and exciting to learn." - Ema Manusyte, Mount St Mary's
Key Employability Skills | ||
| Creativity | Leadership | Commercial Awareness |
Qualification
CTEC Level 3 Diploma
Assessment
100% Coursework
Year 1
Unit 1: Art and design in context (Unit Credit Value 10) 16.66%
Taught as a single mandatory unit students develop an understanding of design history and styles which they then apply to a given architectural situation. Students submit physical mock up models and a final scale prototype with a supporting written portfolio
Unit 15: Planning an artist’s or designer’s studio (Unit Credit Value 10) 16.66% and Unit 44: Spatial Design (Unit Credit Value 10) 16.66%
Taught in tandem in Units 15 and 44 students work with a client to research, plan and produce a scale model of an artist’s or designer’s studio with supporting sketch and CAD models.
Year 2
Unit 41: Creating 3D art or design work (Unit Credit Value 10) 16.66%
Taught as a single unit students work with an external client/brand to develop a Pop up shop location from studies into geometric form and the work of existing designers/architects
Unit 12: Planning, researching and developing ideas for a specialist art or design brief (Unit Credit Value 10) 16.66% and Unit 13: Realising an outcome for a specialist art or design brief (Unit Credit Value 10) 16.66%
Taught in tandem Units 12 and 13 allow students to work with a client of their own choice and develop either and interior or architecture concept for their own brief.
Art and Design L3 CTEC units
You can access the exam specification here.
What do I need to study this course?
You will need a grade 4 in GCSE Art or Design if studied. If you did not have the opportunity to study GCSE Art or Design, you must successfully complete a design task set by the department.
What will I study?
You will create a range of ideas for different interior and architectural design briefs that will develop your communication skills through both hand and CAD-based drawing techniques. You will also be required to create 3D scale models to give a realistic impression of design proposals. You will develop an understanding of the key trends and movements in architecture, investigating the work of others and making use of different styles and concepts to develop your own work.
What next?
The course provides those who wish to pursue a career in Architecture, Landscape Architecture or Interior Design with the opportunity to progress onto a relevant university course.

 Website By Rejuvenate Digital
Website By Rejuvenate Digital